Building plans
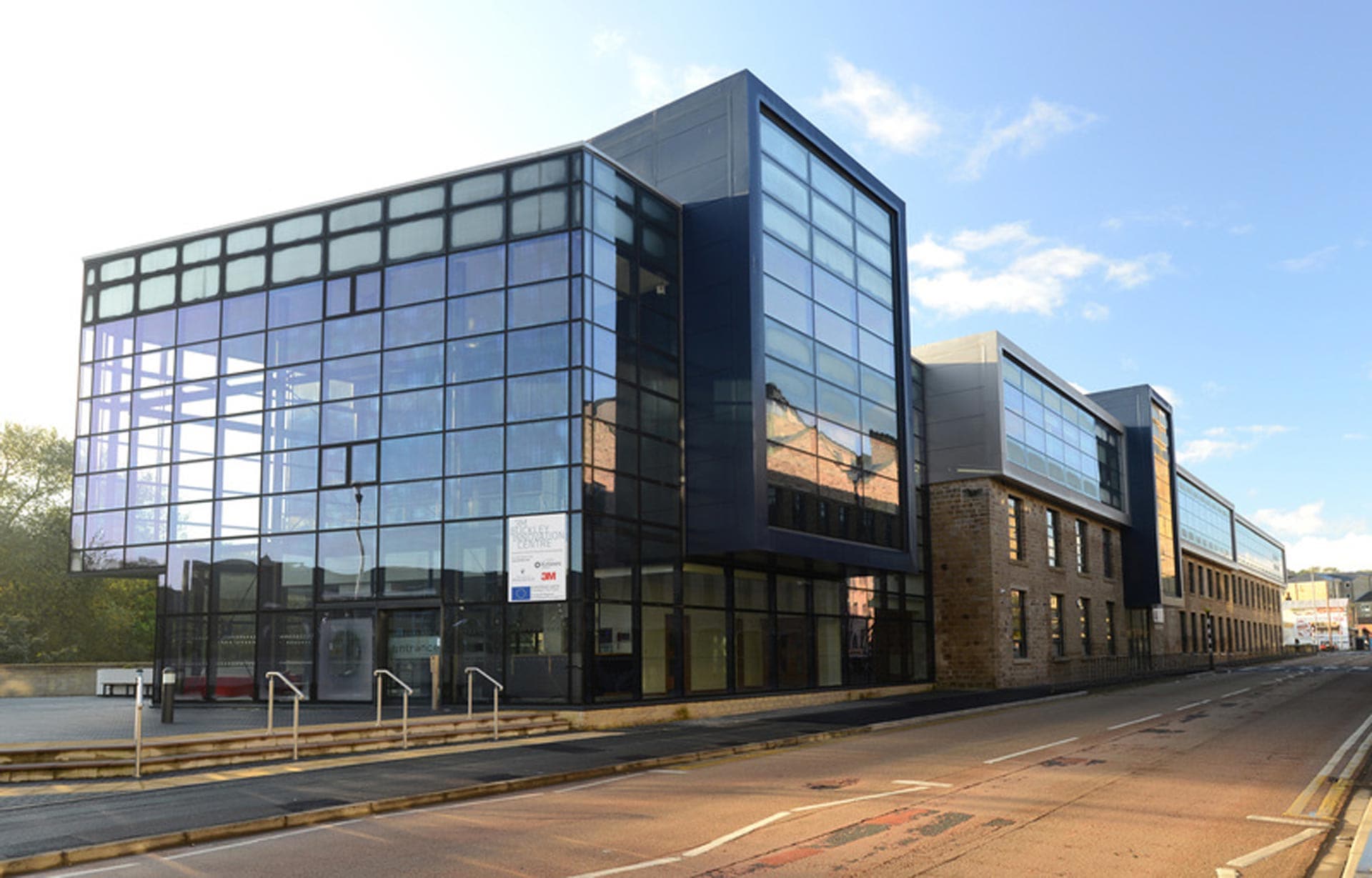
3M Buckley Innovation Centre
Accessible floor plans for the 3M Buckley Innovation Centre
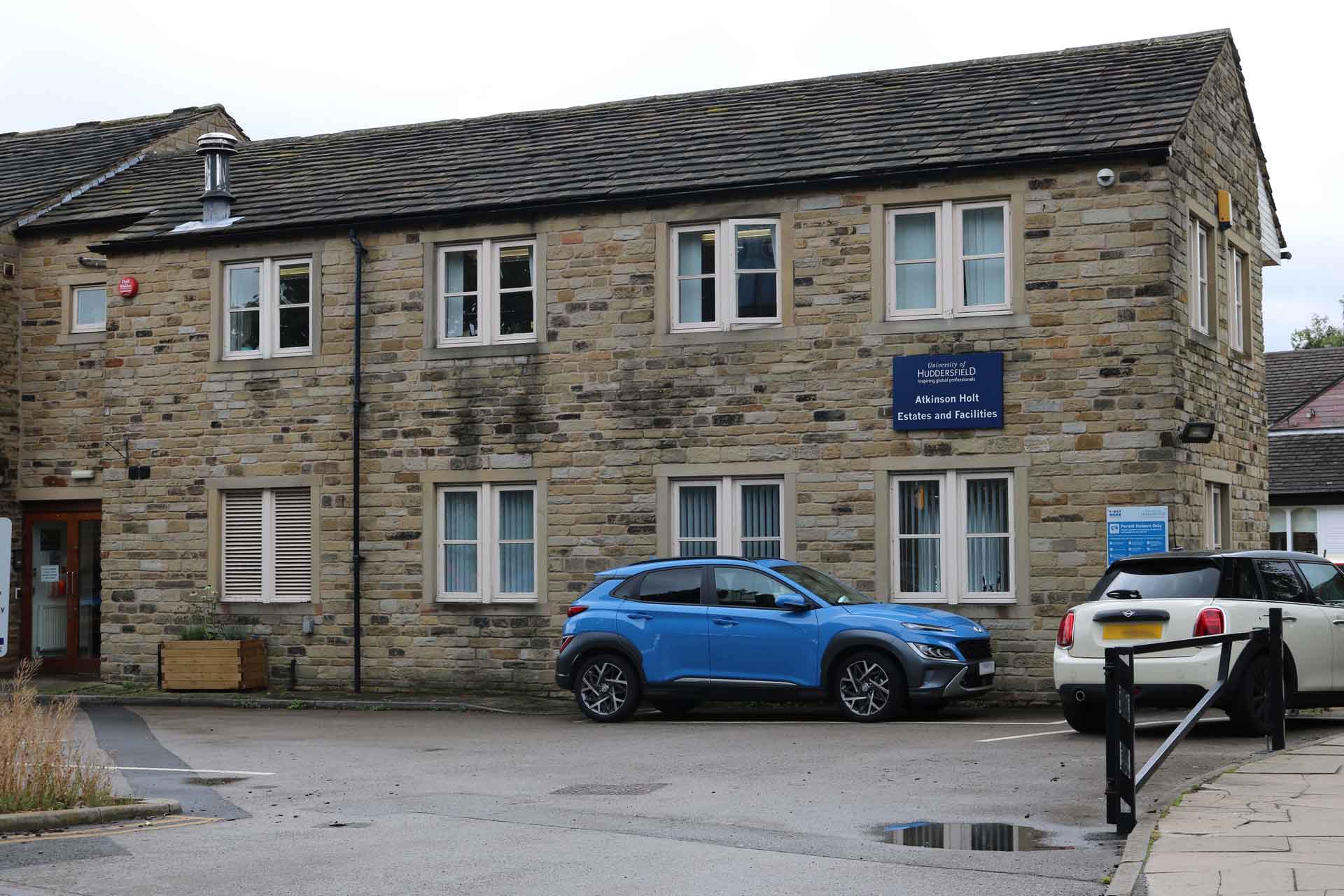
Atkinson Holt
Accessible floor plans for Atkinson Holt
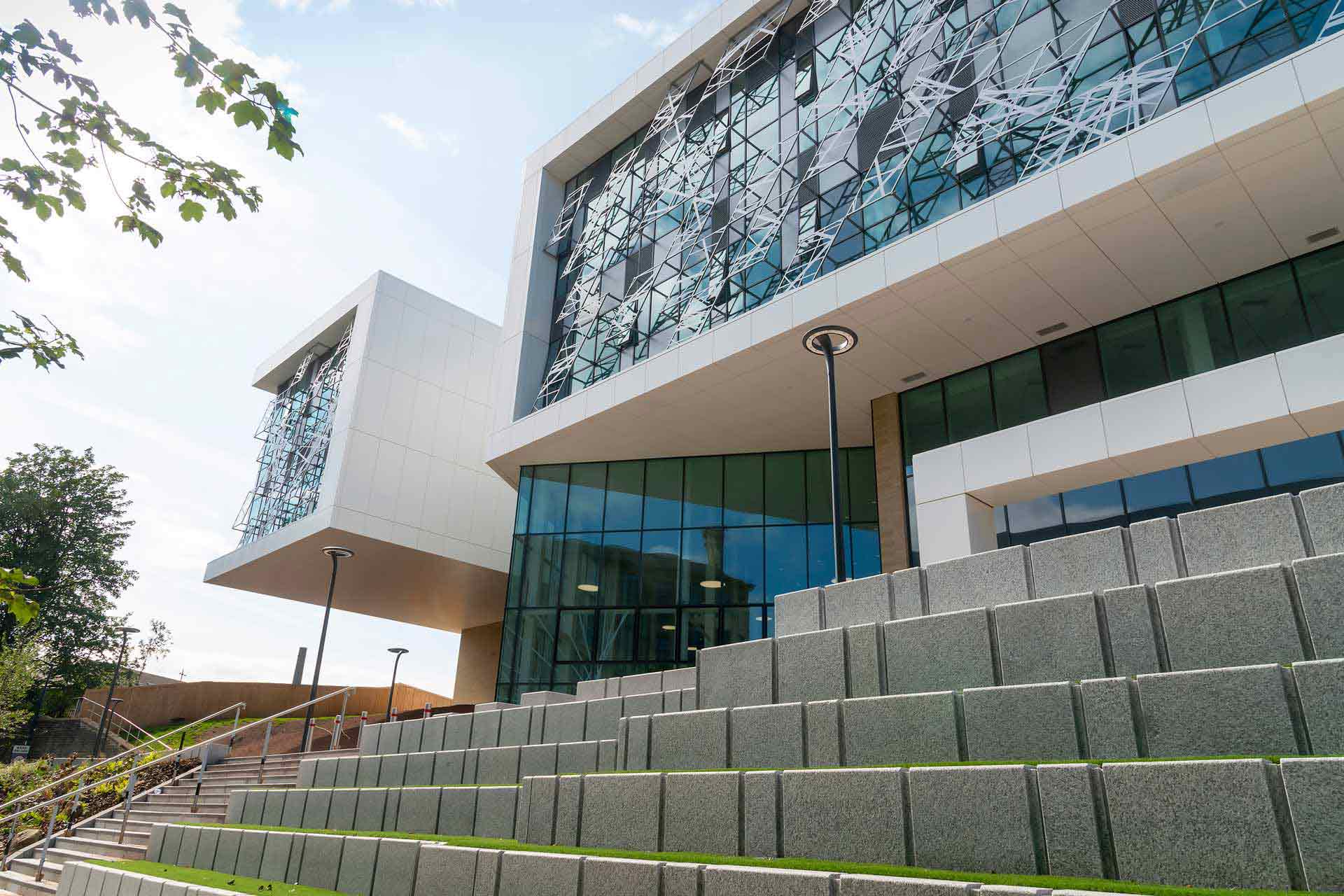
Barbara Hepworth Building
Accessible floor plans for the Barbara Hepworth Building
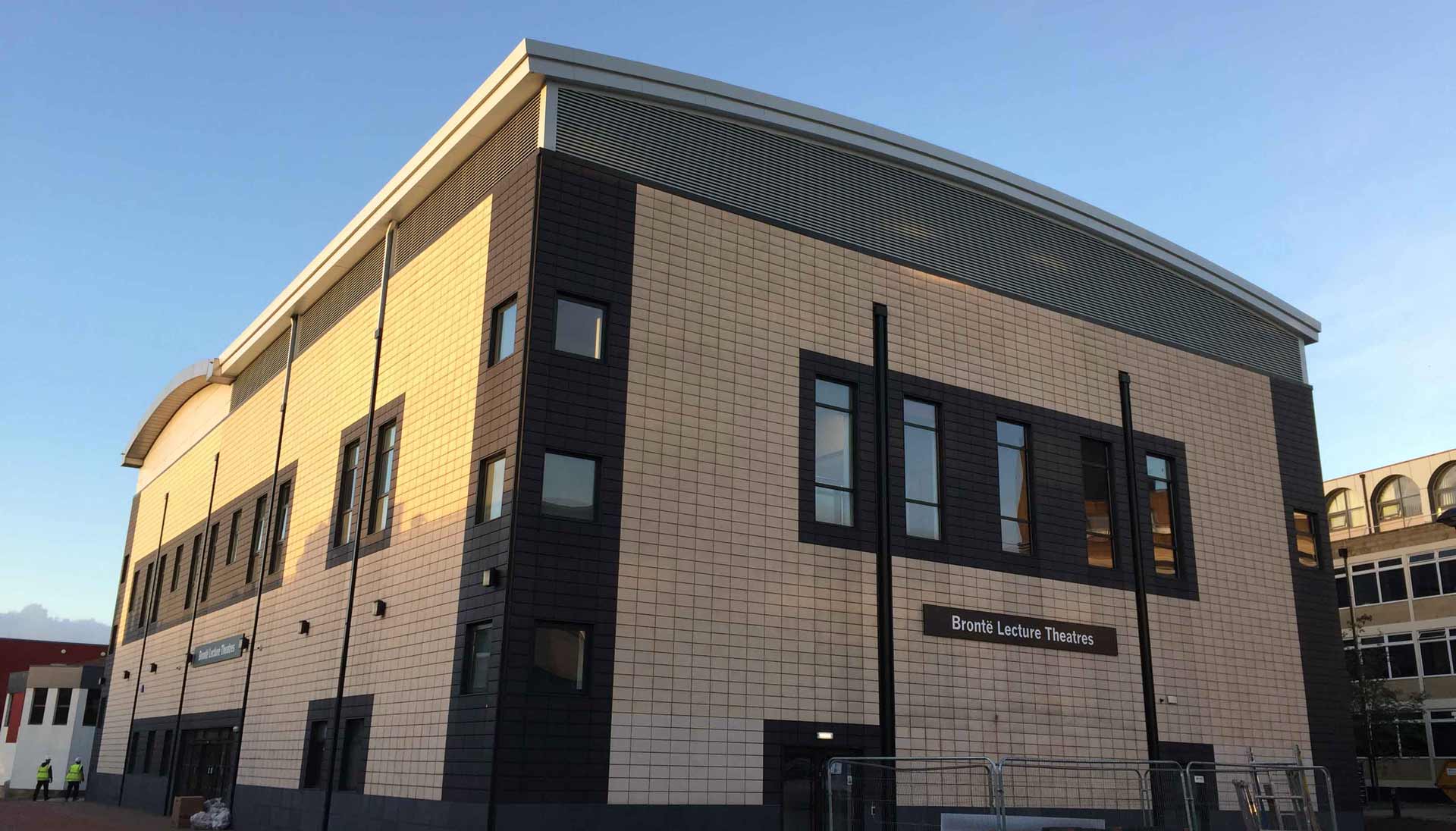
Bronte Lecture Theatres
Accessible floor plans for the Bronte Lecture Theatres
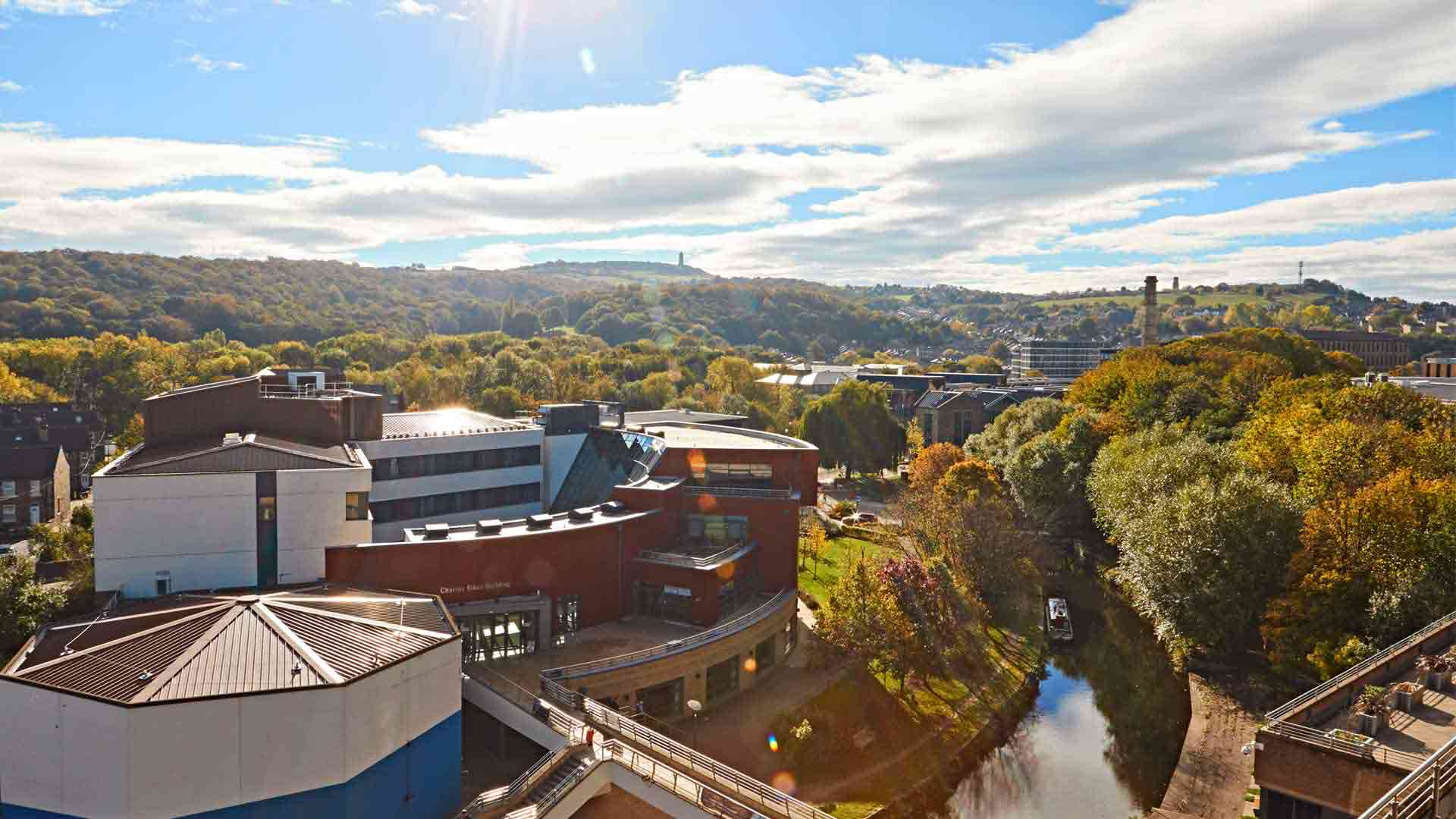
Charles Sikes Building
Accessible floor plans for the Charles Sikes Building
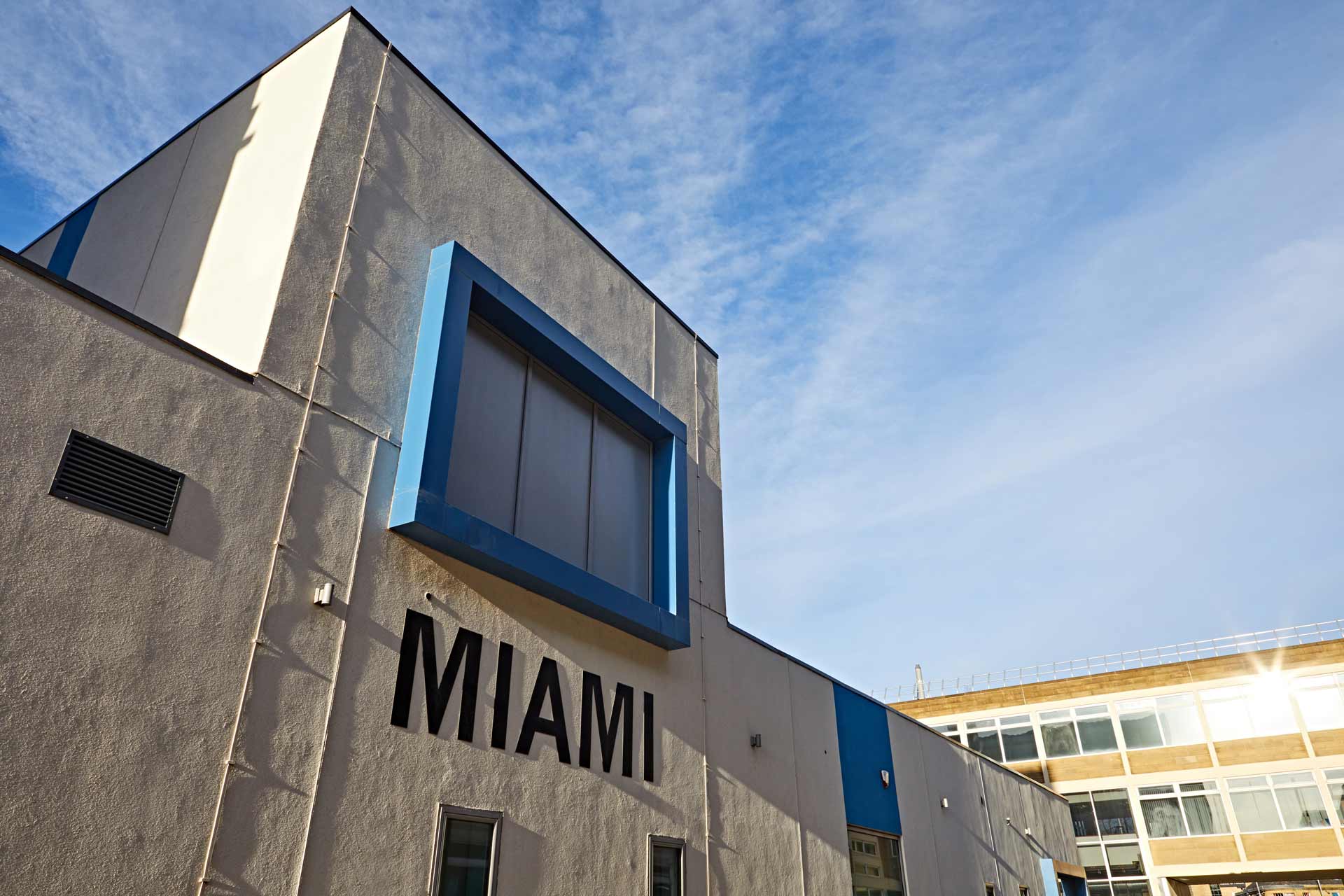
Cockcroft Building
Accessible floor plans for the Cockcroft Building
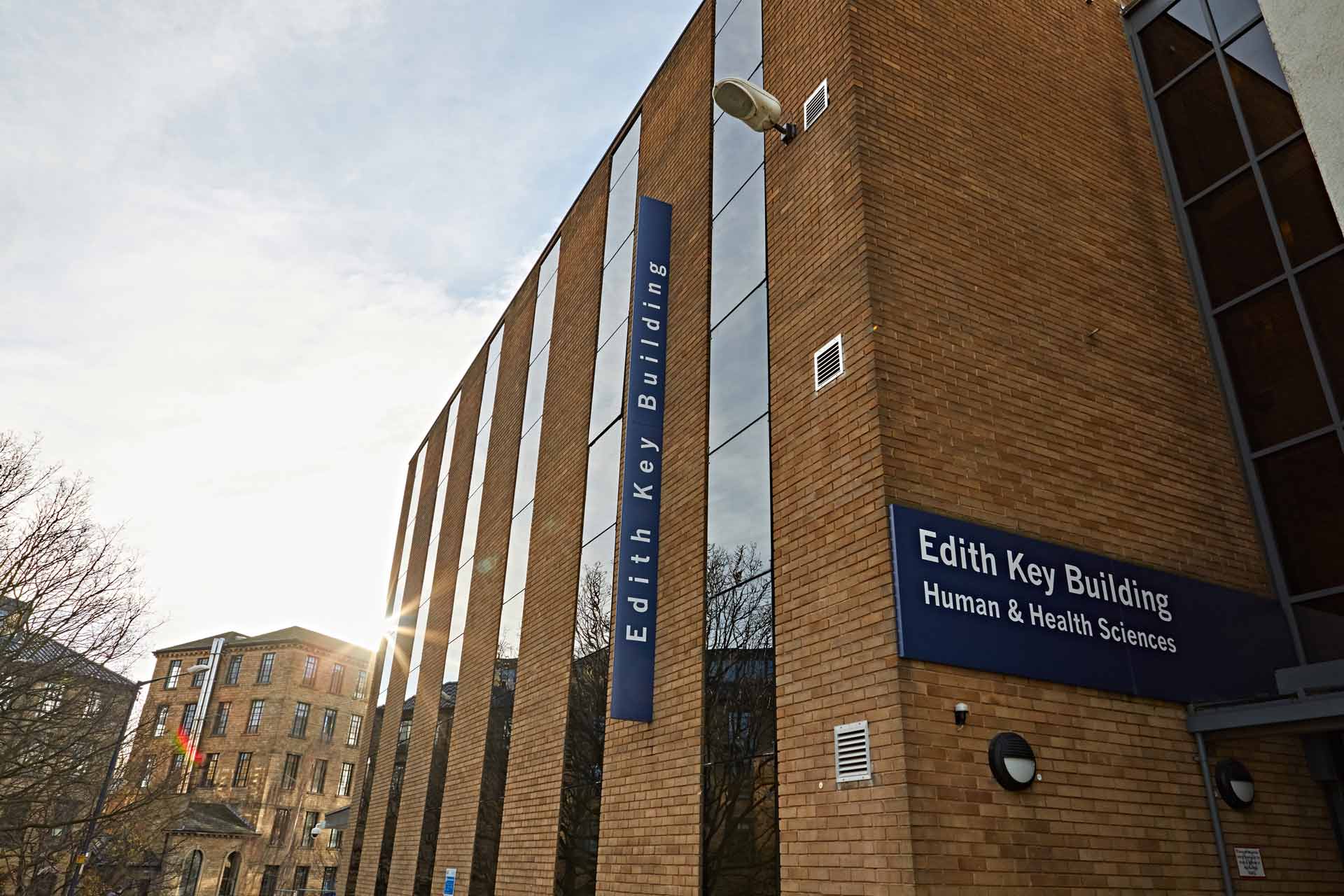
Edith Key Researcher Hub
Accessible floor plans for the Edith Key Researcher Hub
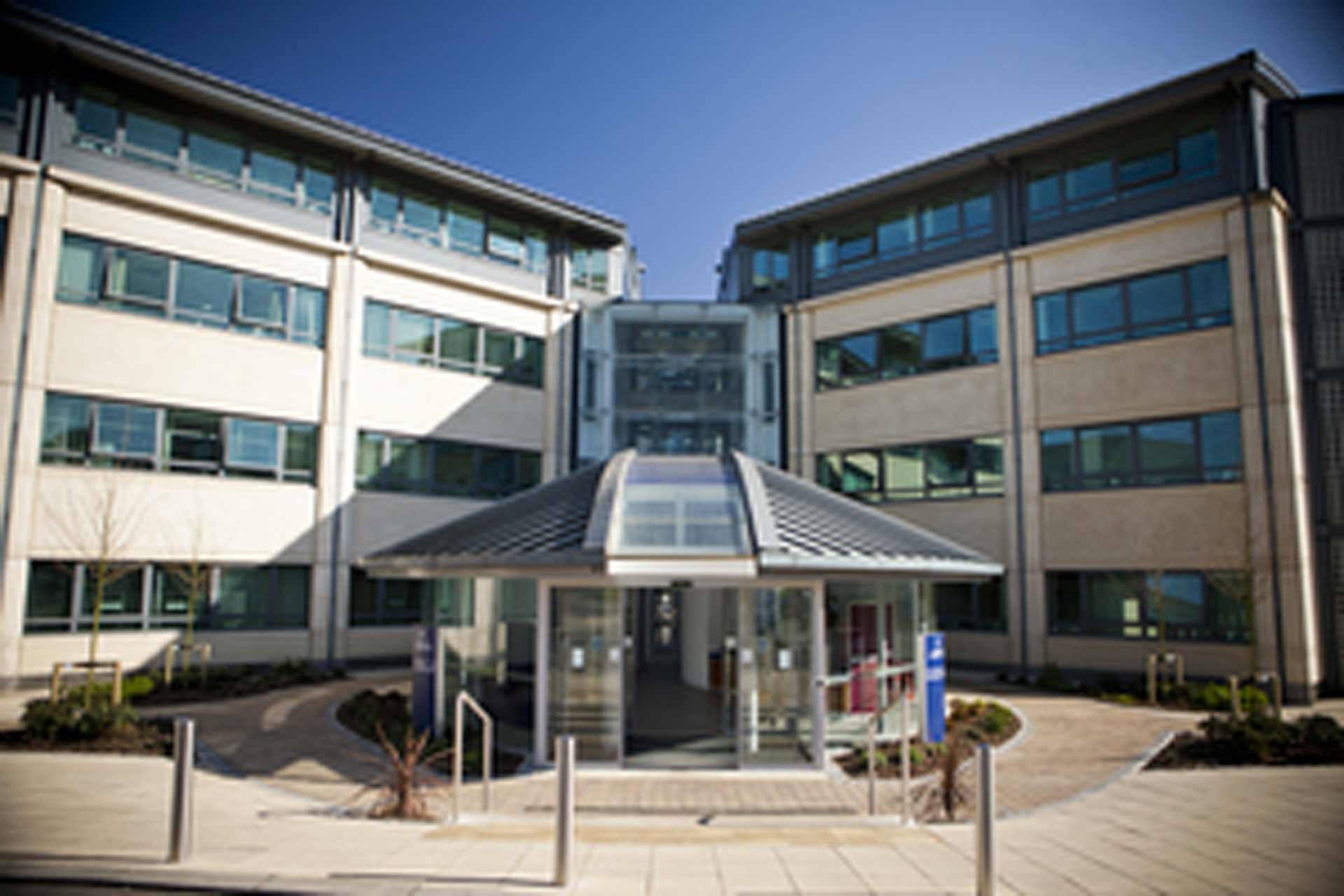
Harold Wilson Building
Accessible floor plans for the Harold Wilson Building
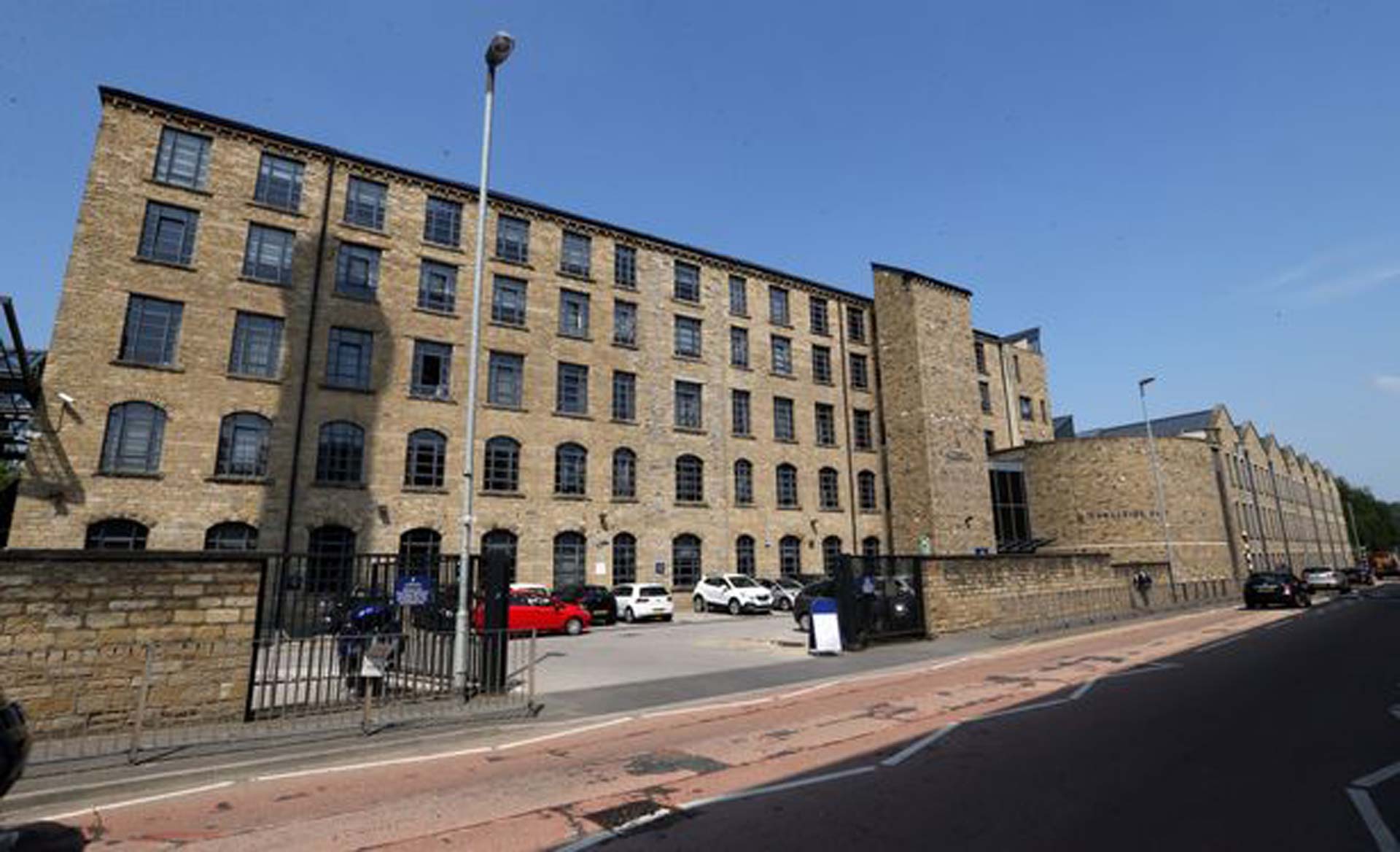
Haslett Building
Accessible floor plans for the Haslett Building
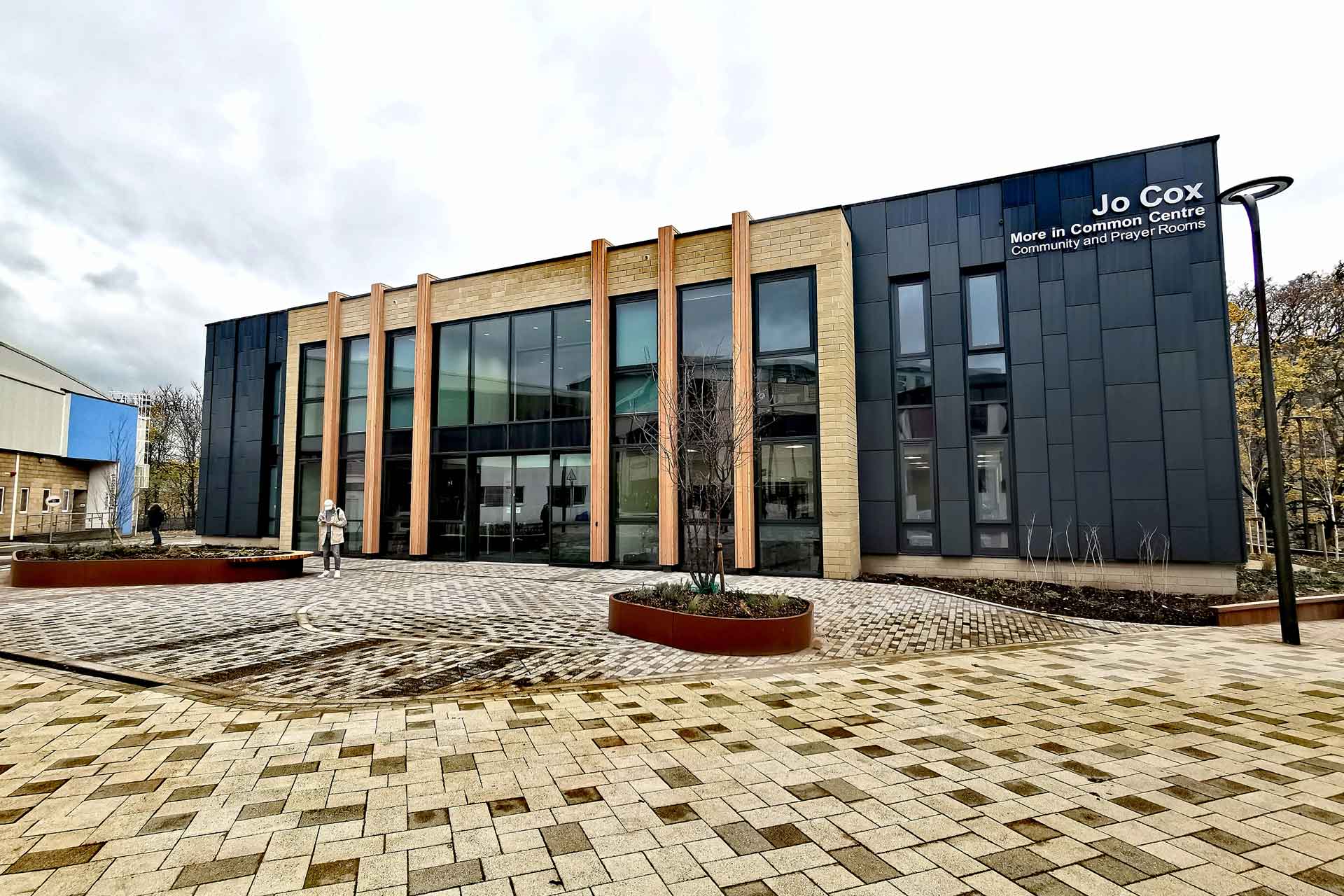
Jo Cox More in Common Centre
Accessible floor plans for the Jo Cox More in Common Centre
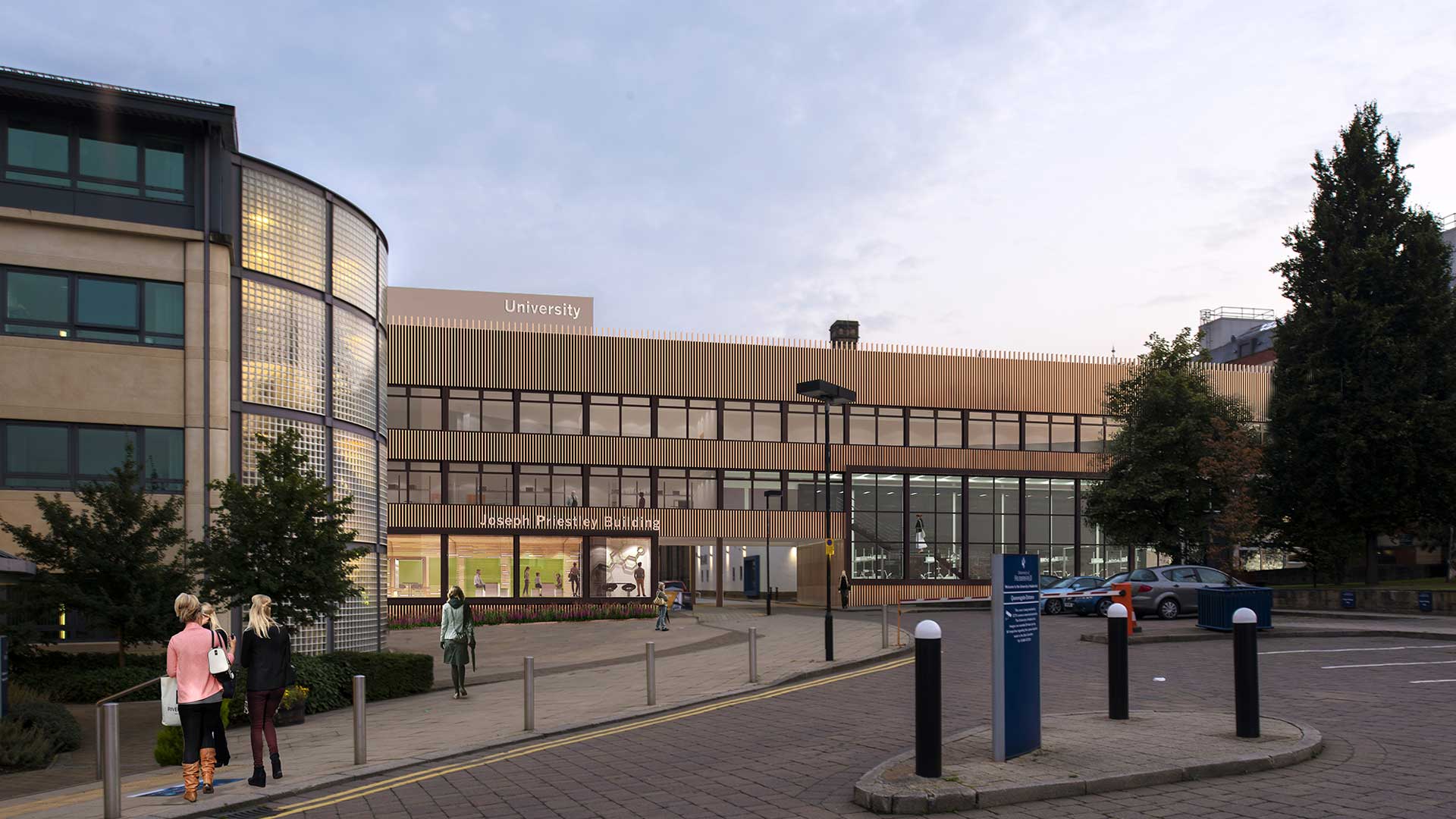
Joseph Priestley East
Accessible floor plans for Joseph Priestley East

Joseph Priestley South
Accessible floor plans for Joseph Priestley South
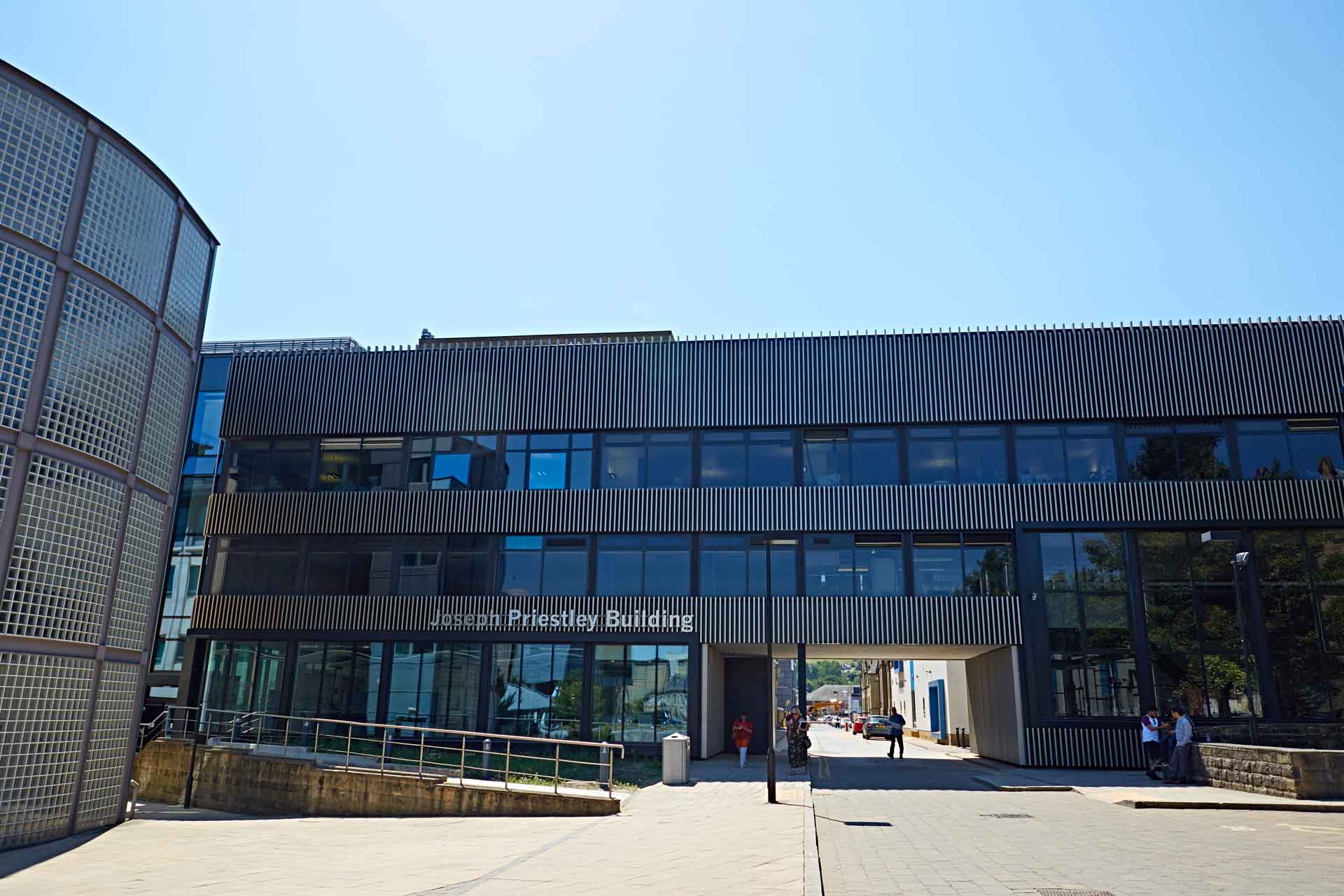
Joseph Priestley West
Accessible floor plans for Joseph Priestley West
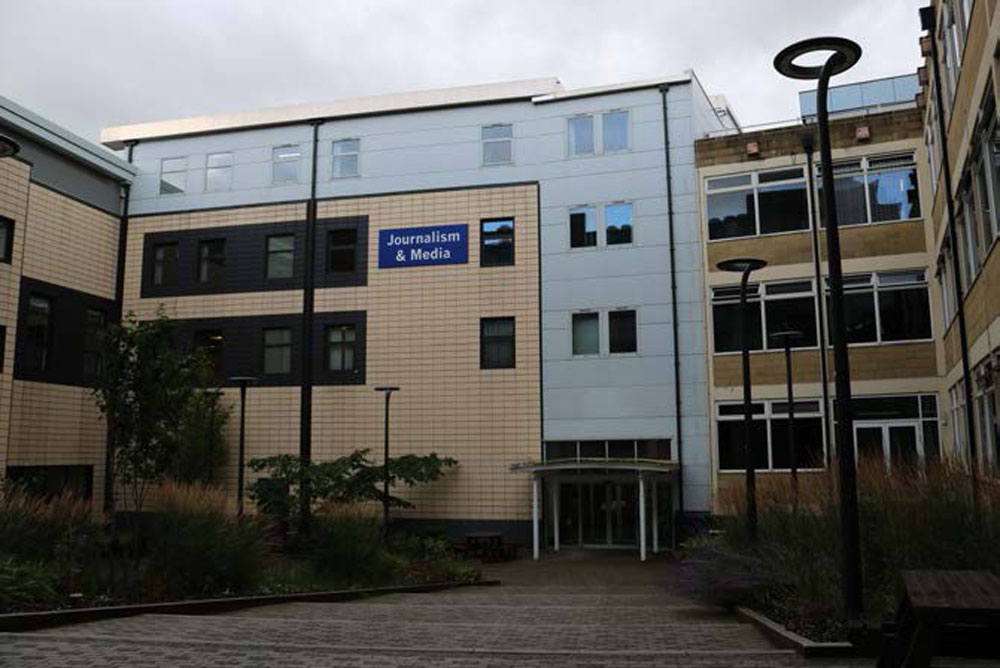
Journalism and Media
Accessible floor plans for Journalism and Media
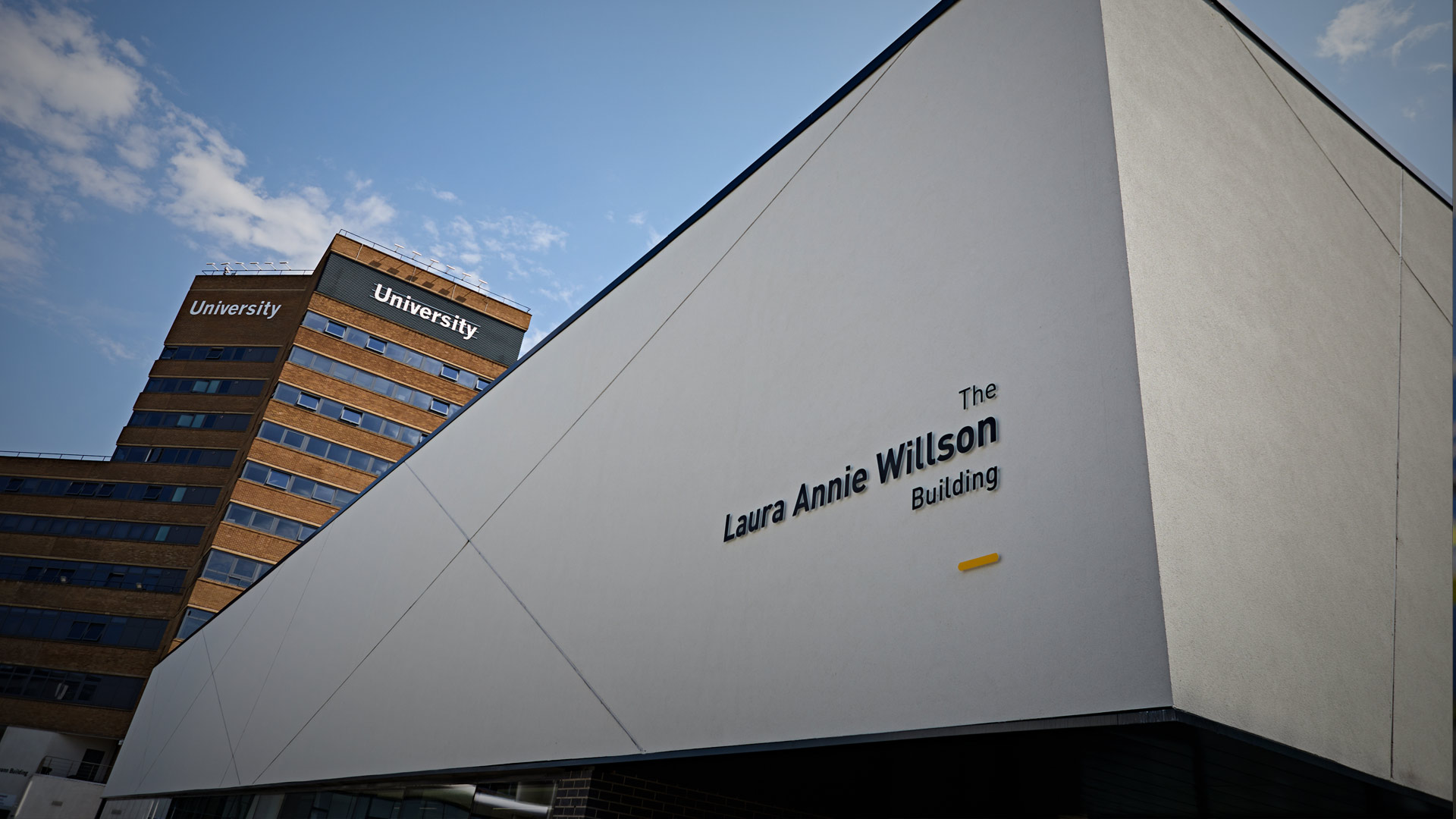
Laura Annie Willson Building
Accessible floor plans for the Laura Annie Willson Building
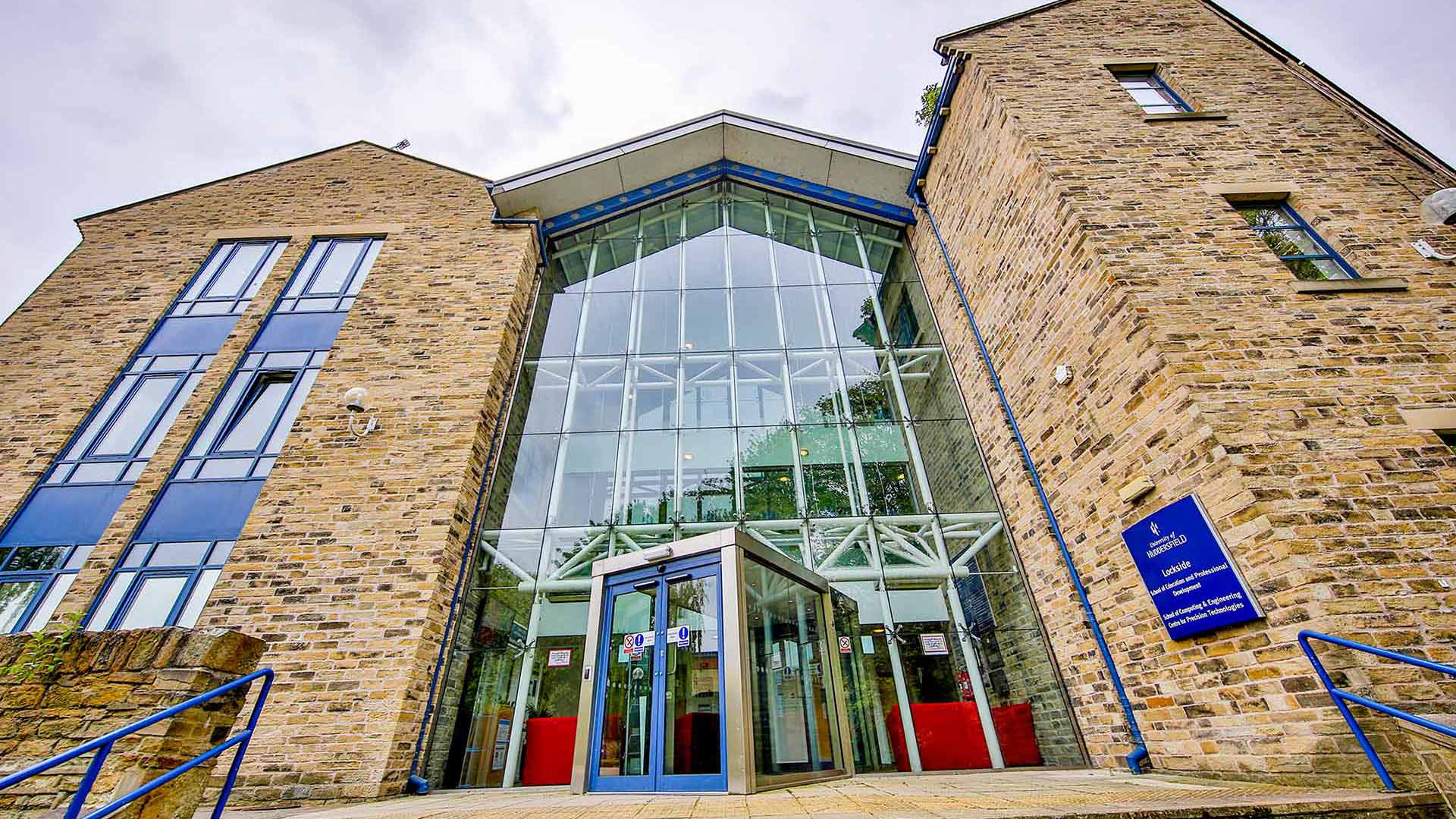
Lockside
Accessible floor plans for Lockside
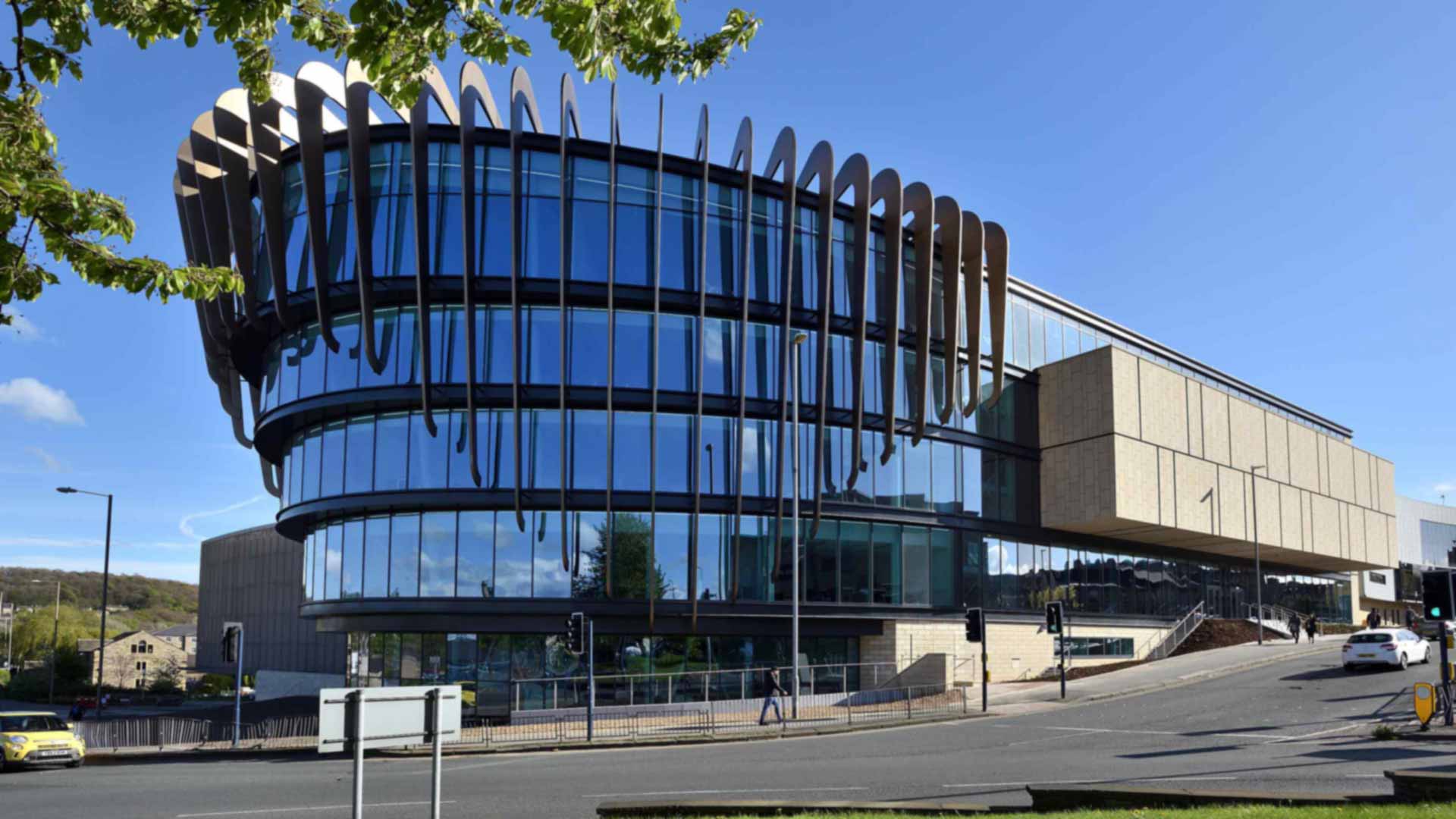
Oastler Building
Accessible floor plans for the Oastler Building
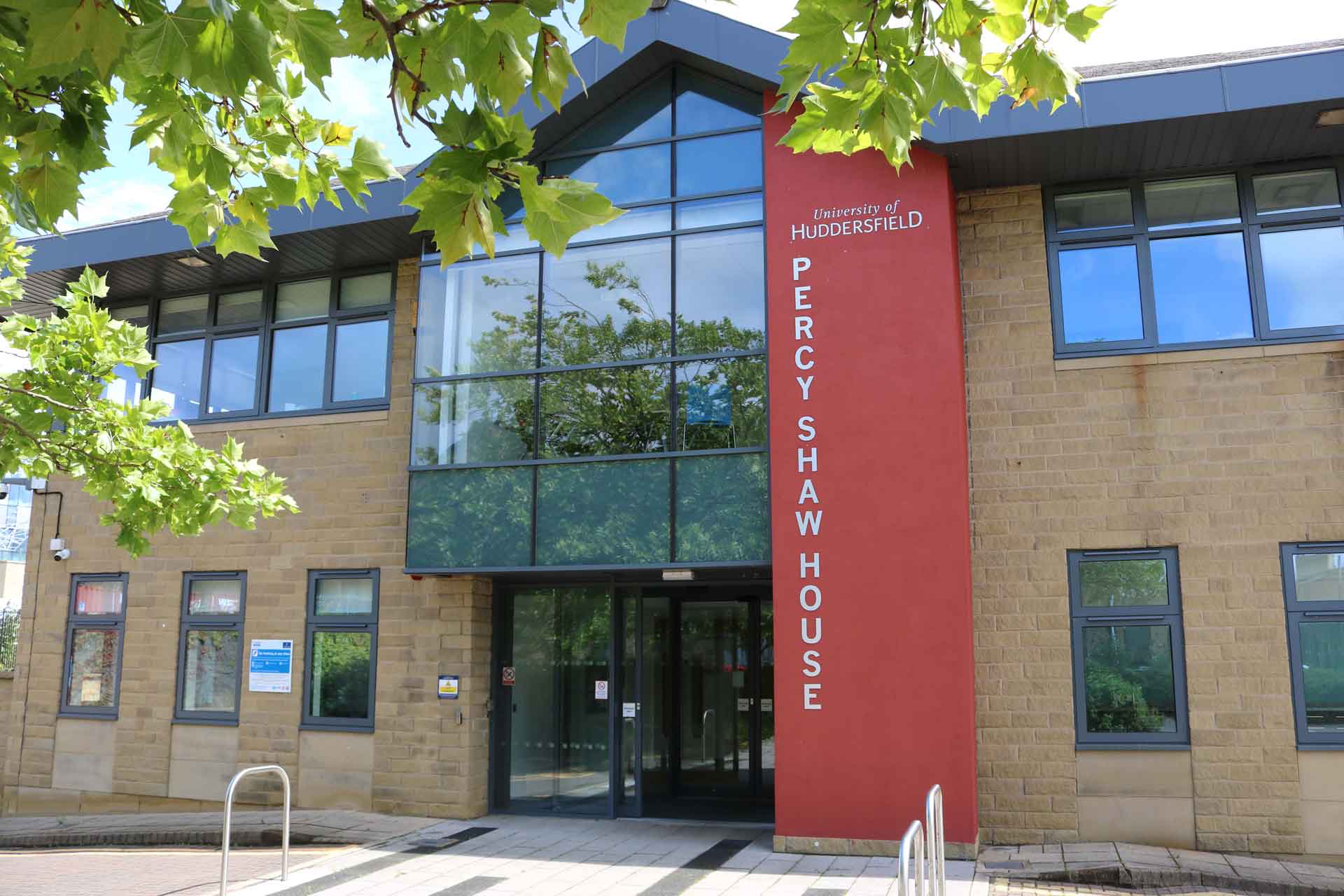
Percy Shaw House
Accessible floor plans for Percy Shaw House
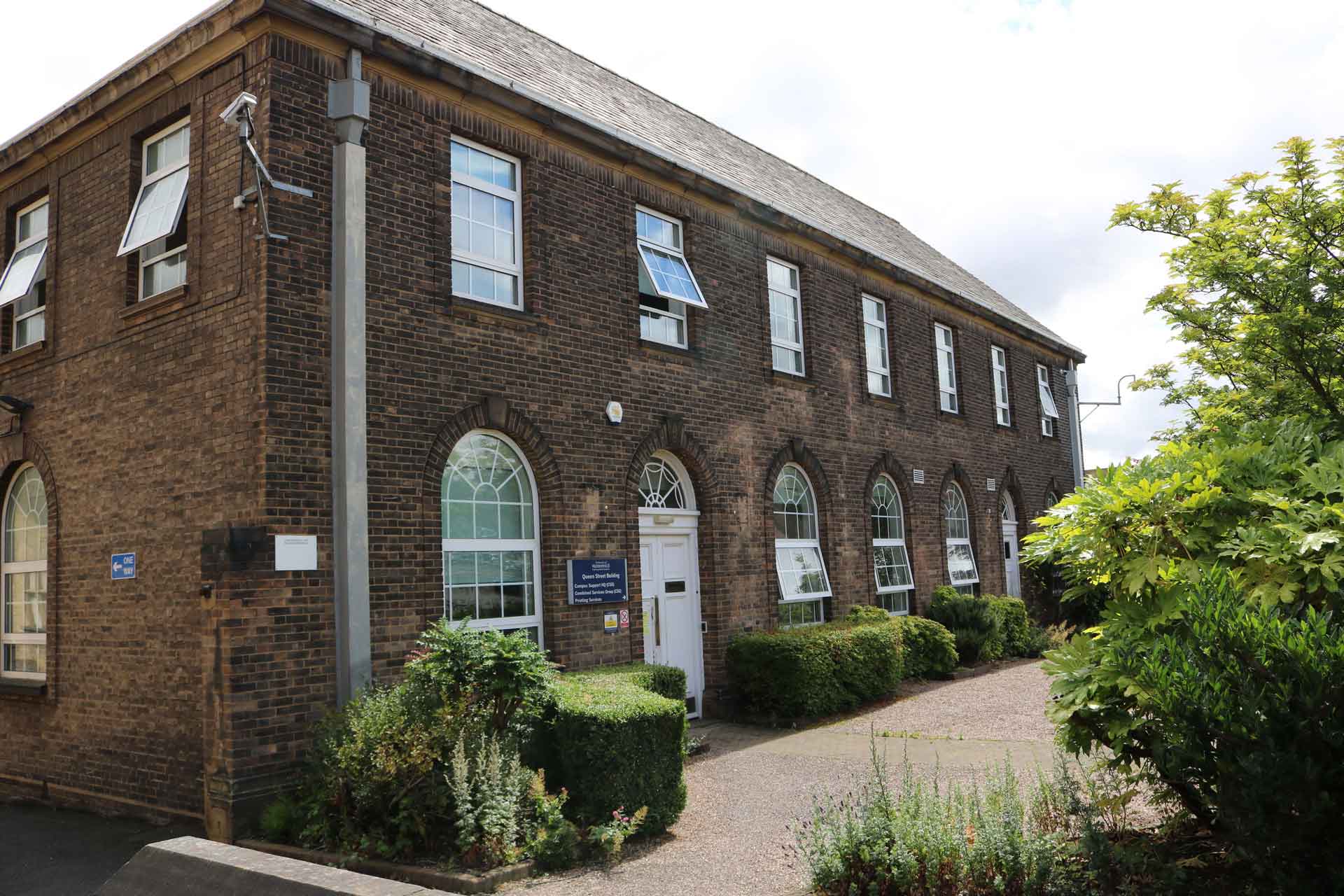
Queen Street Building
Accessible floor plans for Queen Street Building
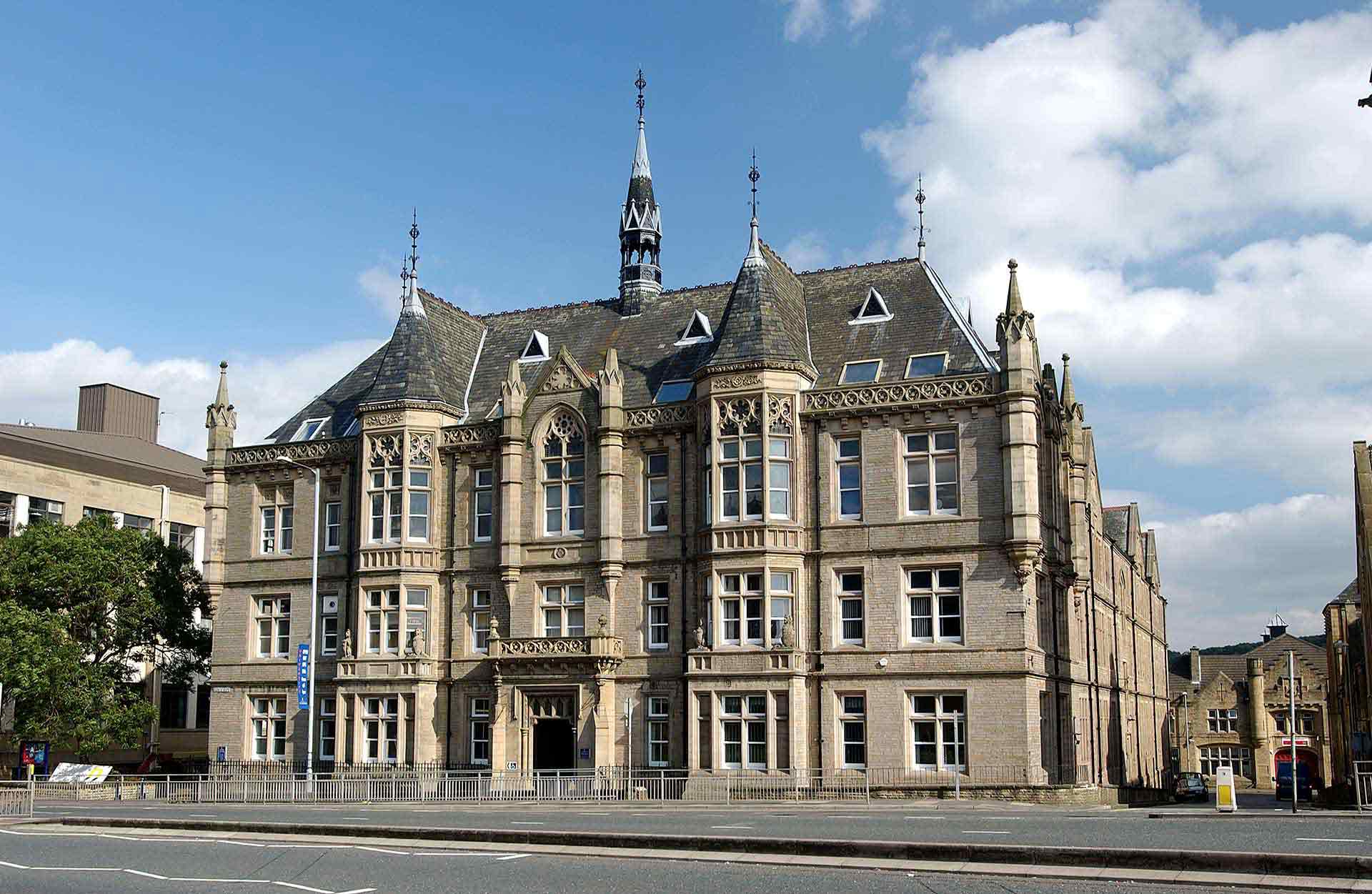
Ramsden Building
Accessible floor plans for Ramsden Building
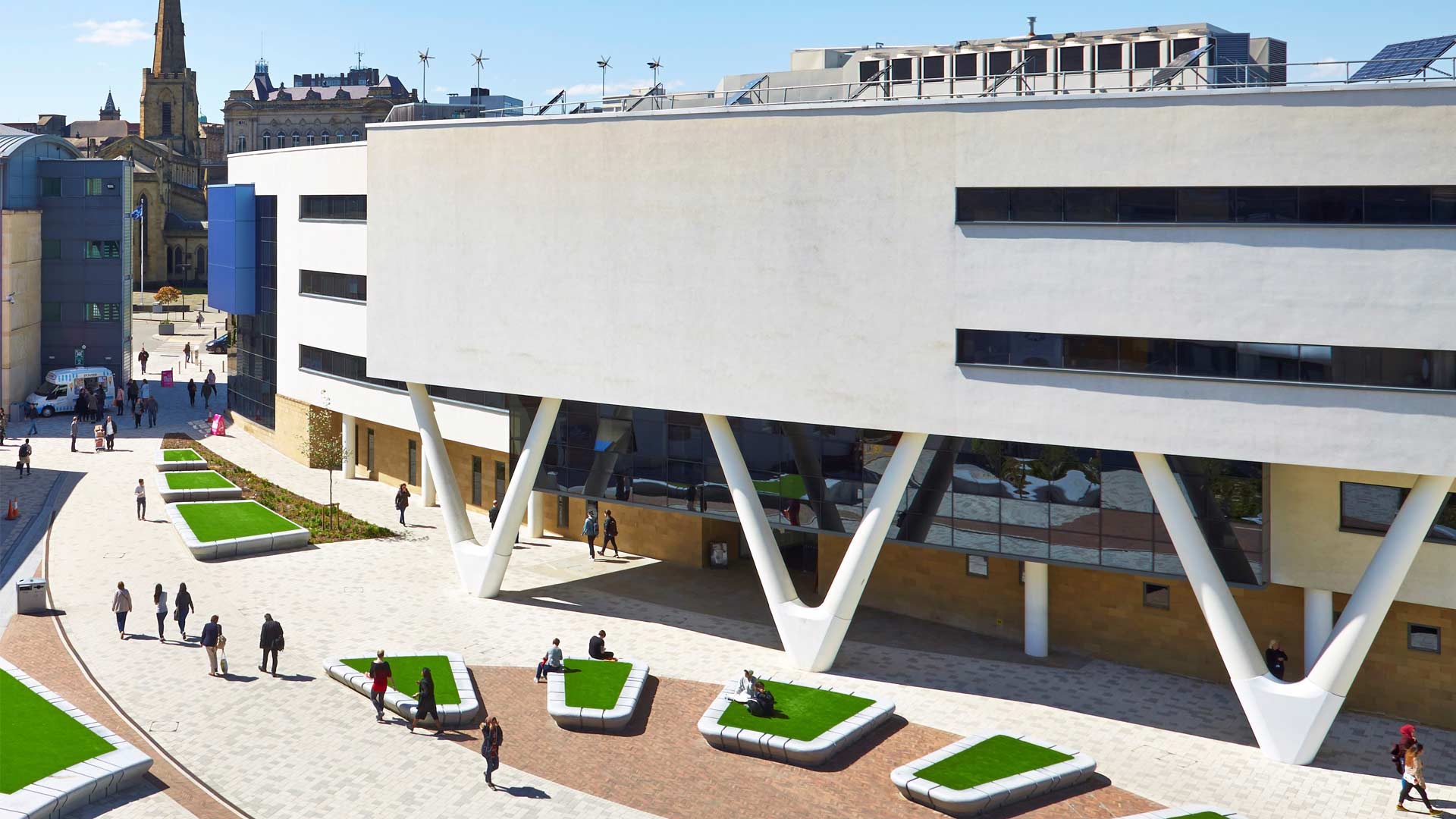
Richard Steinitz Building
Accessible floor plans for the Richard Steinitz Building
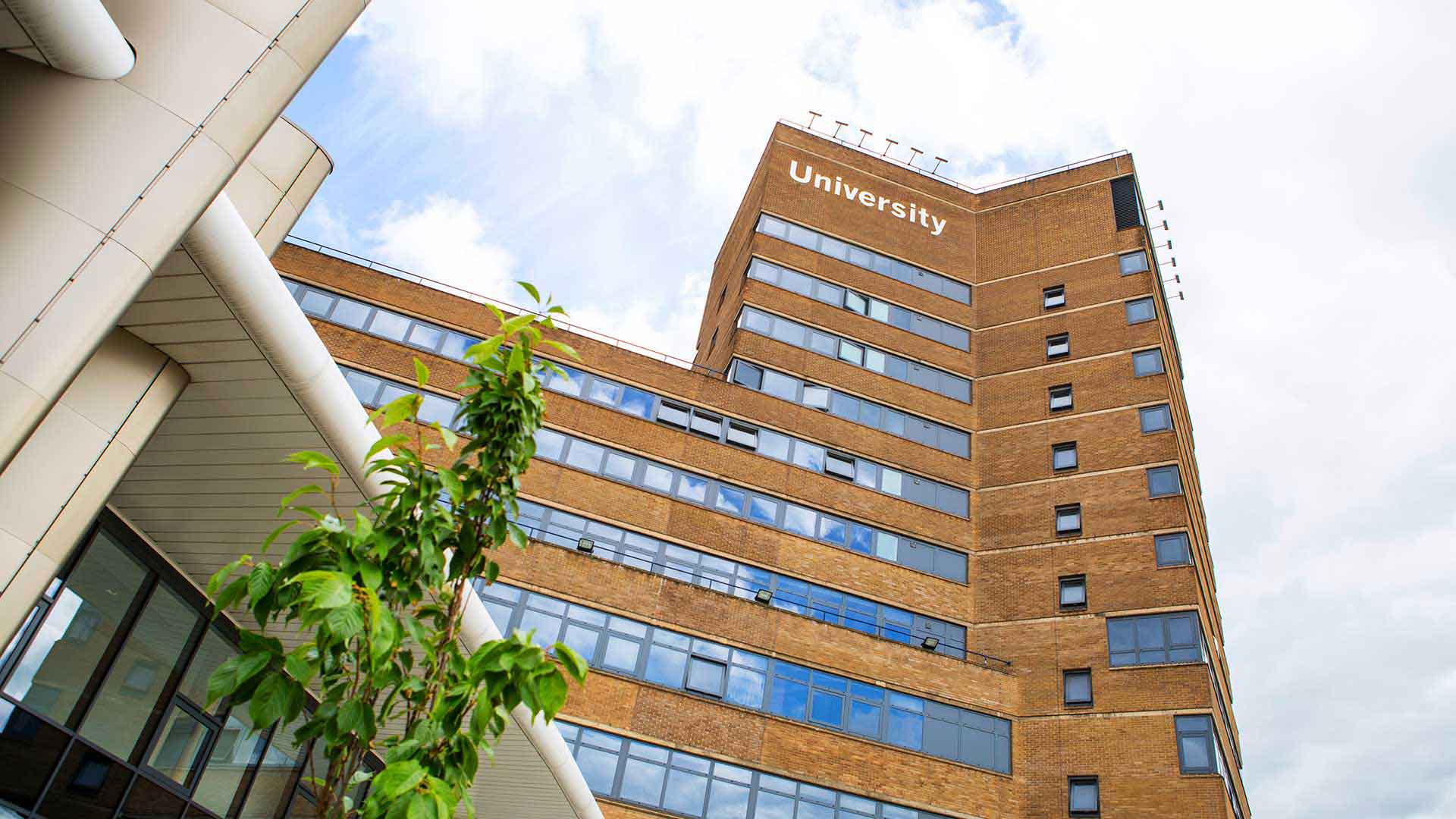
Schwann Building
Accessible floor plans for the Schwann Building
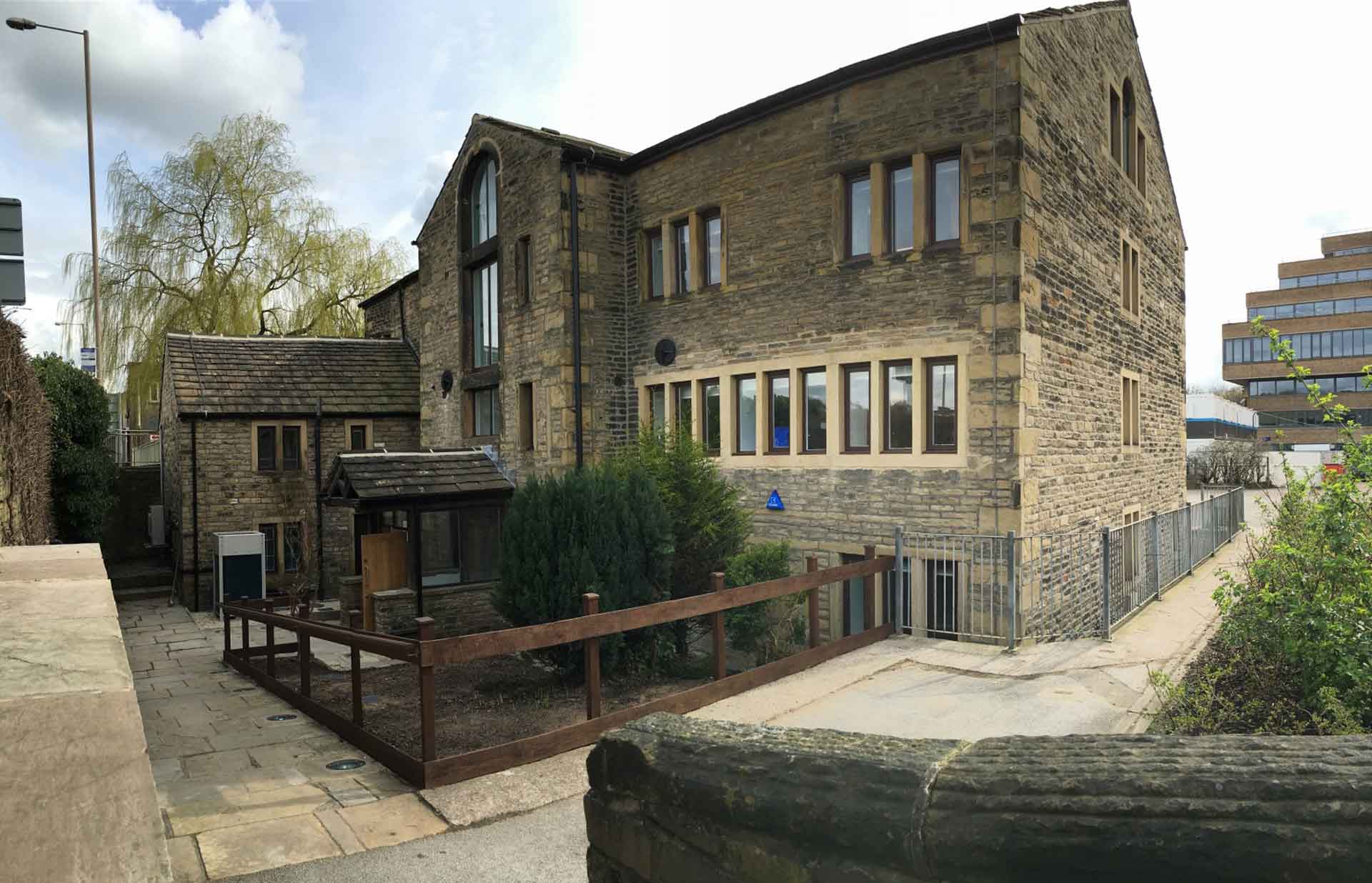
Sir John Ramsden Court
Accessible floor plans for Sir John Ramsden Court
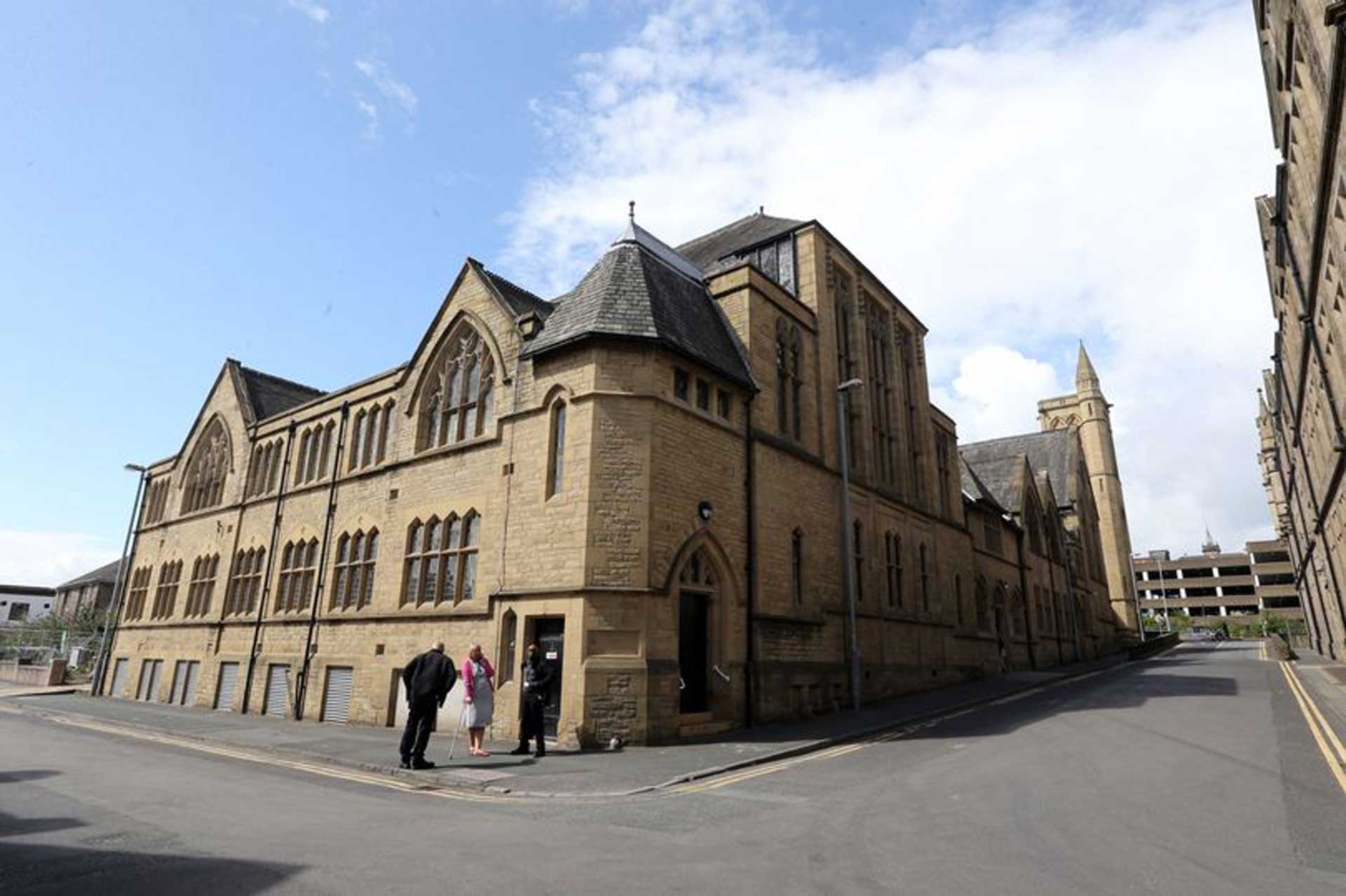
Sir Patrick Stewart Building
Accessible floor plans for the Sir Patrick Stewart Building
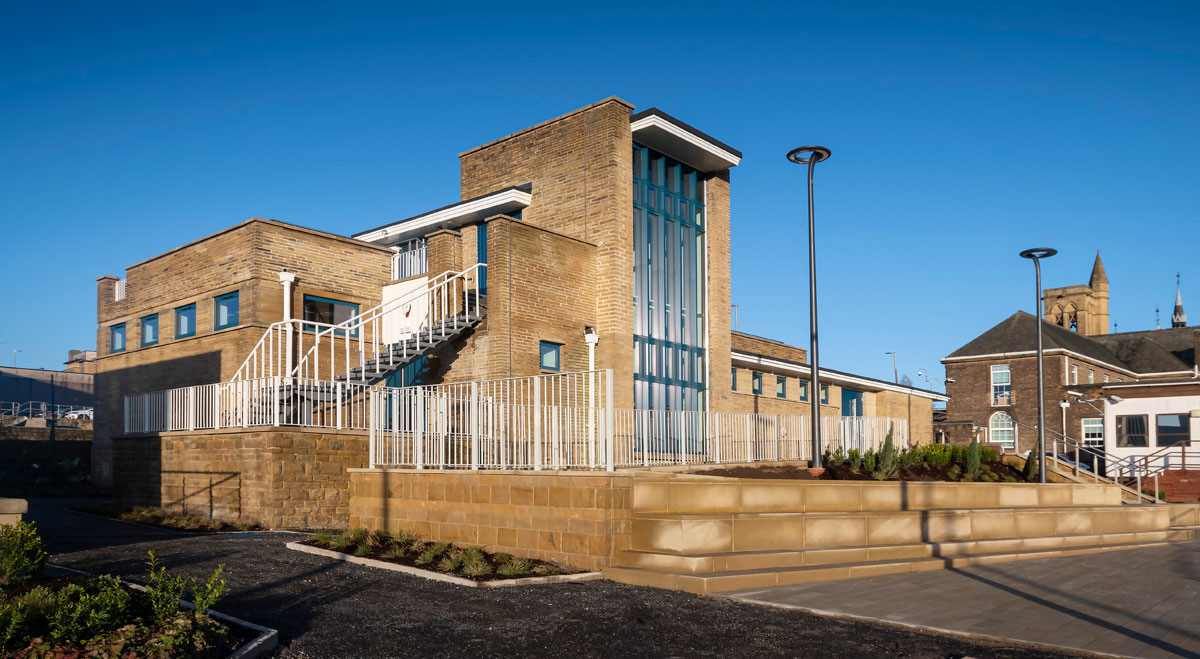
Sovereign Design House
Accessible floor plans for the Sovereign Design House
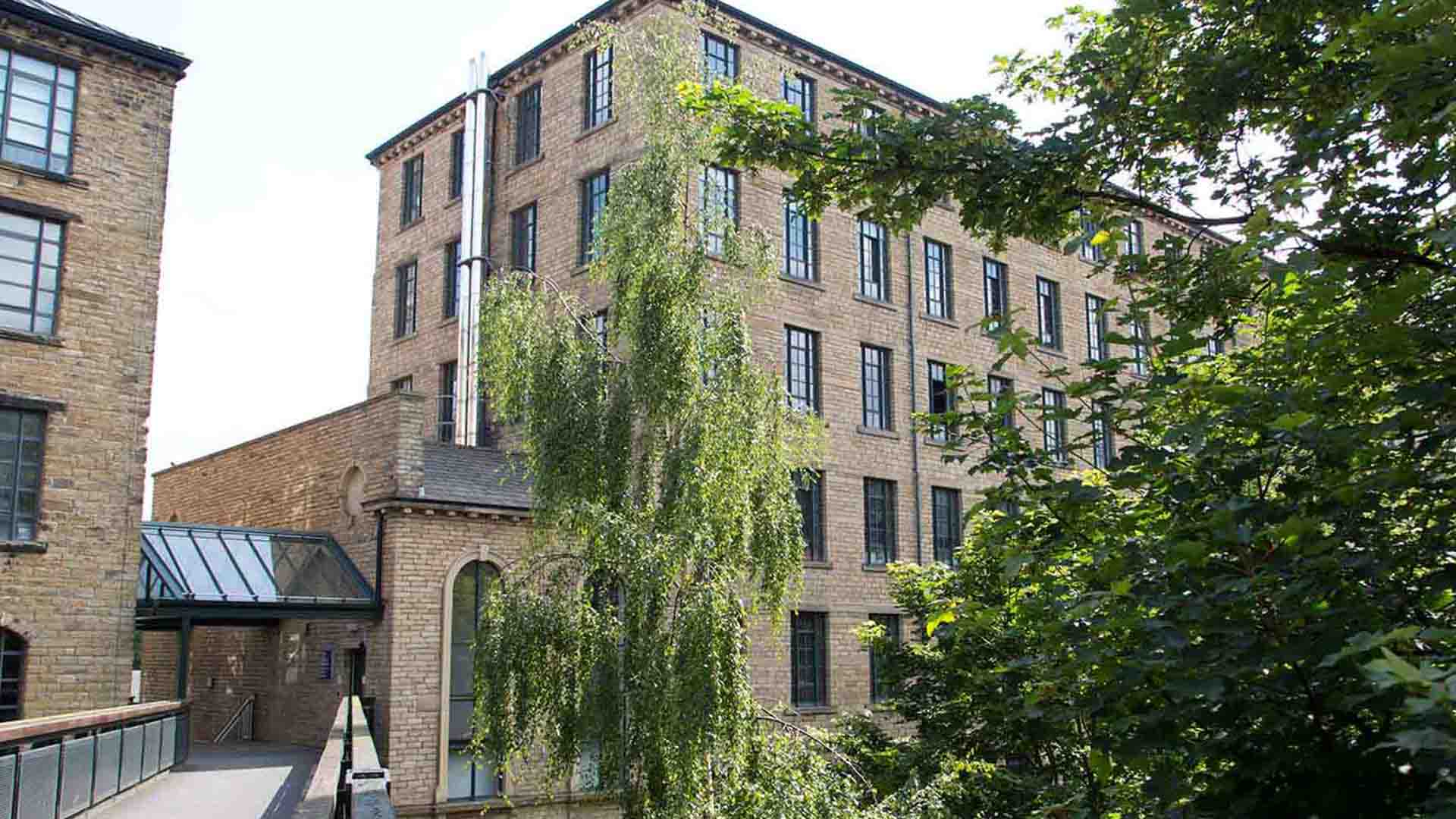
Spärck Jones Building
Accessible floor plans for the Spärck Jones Building

St Pauls Hall
Accessible floor plans for St Pauls Hall
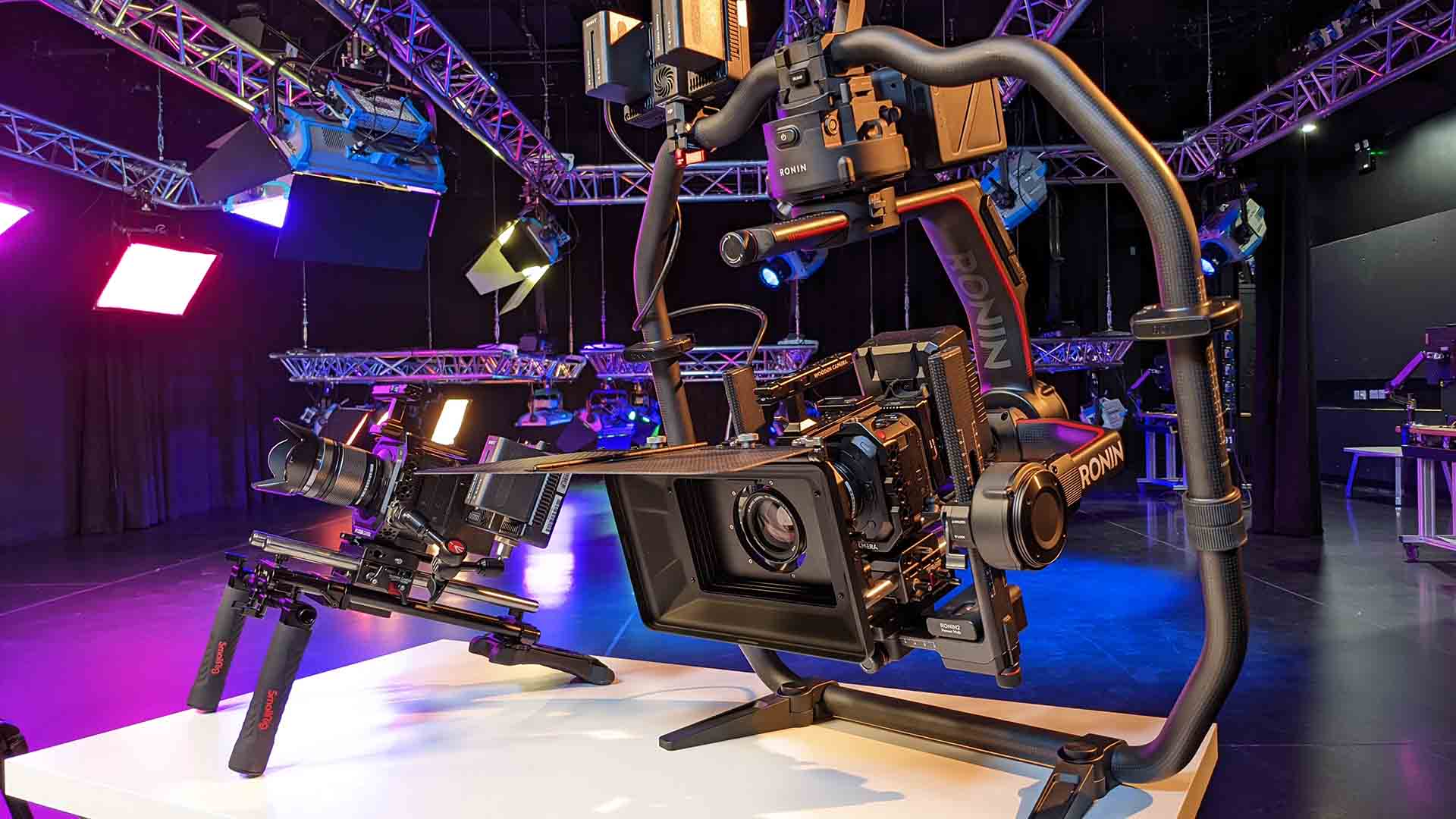
Stewart Film Studios
Accessible floor plans for the Stewart Film Studios

Student Central
Accessible floor plans for Student Central